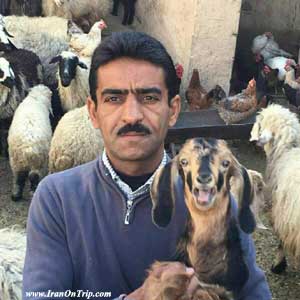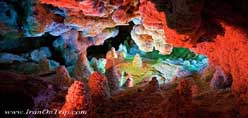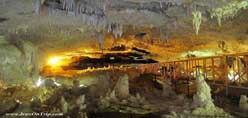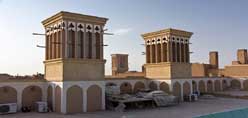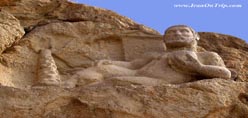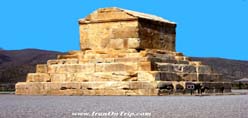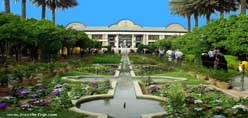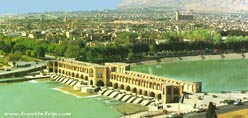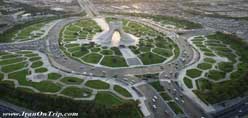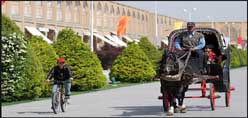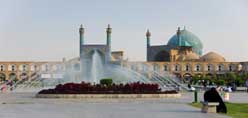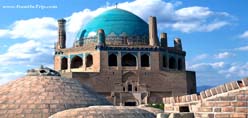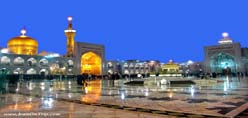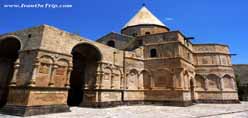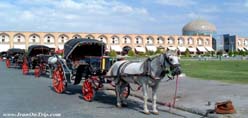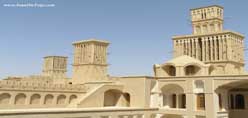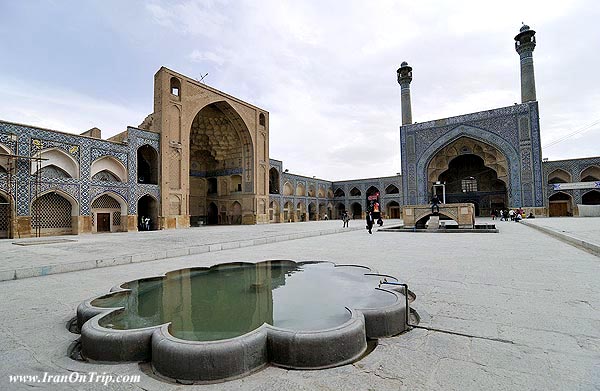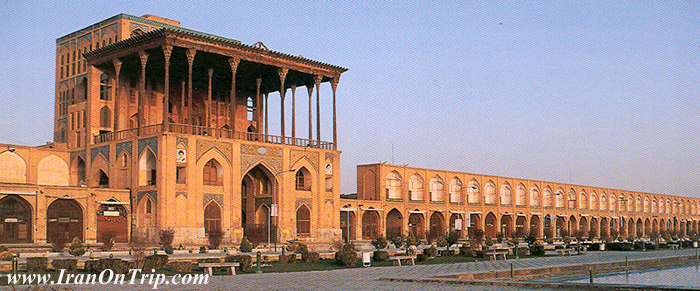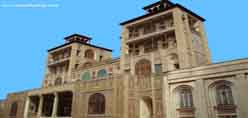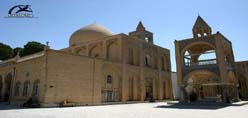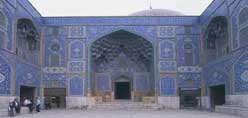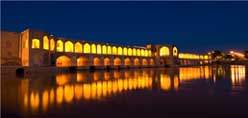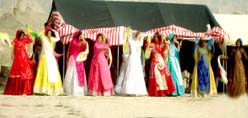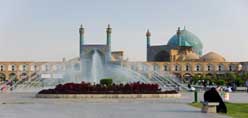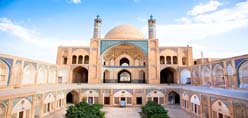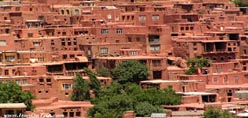Deyr Gachin Caravansary

The Deyr Gachin Caravansary, known as the mother of all carvansarays, is located 40 kilometers from Varamin in Tehran province. It was originally built in the Sassanid era as a fortified fire temple or a castle although its function was changed during the Safavid period. It was renovated several times during different Islamic periods, especially during the Safavid era which is why most of the architectural style we see today reflects this period. According to Borhan’e Ghateh, the structure was erected by Sassanid Emperor Bahram V (r. 421-438 CE) while the Tarihkh’e Qom gives the name of Khosrow I (r. 531-579 CE) as the patron of the Caravansary. The archaeological facts tend to confirm the building may have been constructed before Emperor Khosrow, but rebuilt or repaired during his time.

Situated in a desert area, this Caravansary was constructed on the northeast-southwest direction. Experts believe that this orientation was chosen so that the complex would be protected against the severe seasonal winds of this area which blow in a west-east direction. The Caravansary has an area of 12,000 square meters and 43 rooms, a backyard, 8 camel stables, 2 shops, one bath and a mosque. The Caravansary has four iwans to help desert winds pass through the adobe building. Two double storied towers can be seen on sides of the entrance gate while four others occupy each corner of the Carvansary. This structure has a large courtyard with small windowless chambers. These chambers are on a platform with the ceilings of the rooms made of bricks. On three sides of the courtyard are large balconies.
Archeological excavations in Deyr Gachin has led to the discovery of the public restroom of this complex. The restroom is located in a cubbyhole, behind the water reservoir of the bathroom of the Caravansary. The restroom consisted of six toilets which were located opposite each other while the walls of these toilets were constructed shorter than the other walls of the Caravansary. Further archeological studies and different plans provided from this monument revealed that Deyr Gachin had six towers and bulwarks. Since this architectural style was very common some 1,100 years ago in the construction of fortresses, most probably it was originally a fortress before changing into a caravansary.
There are some ambiguities about the real name of this fortress. While Gachin indicates the presence of plaster, however, the exact reason for choosing this name is not known. There may have been some stucco mines near this fortress considering the use of plaster in its construction. It is also possible that it had plaster pillars.

Deyr Gachin is reflected in Iranian legend as the place that Bahman was swallowed by a dragon resulting in him giving his kingdom to his daughter Chihrazad, who was known as Humay.
.....
.....
.....

.jpg)
